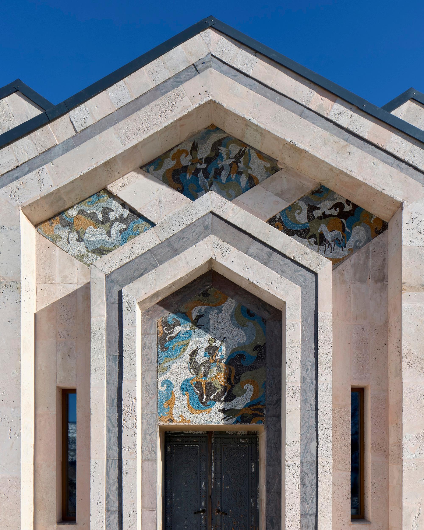
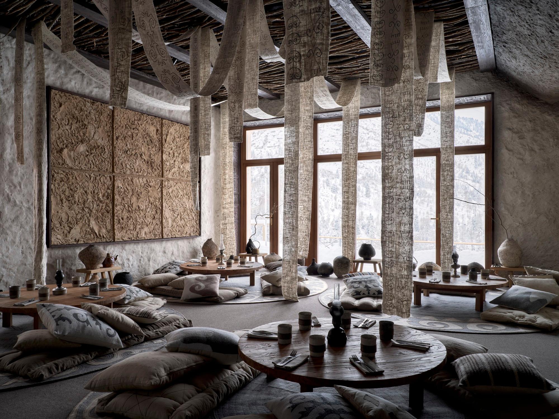
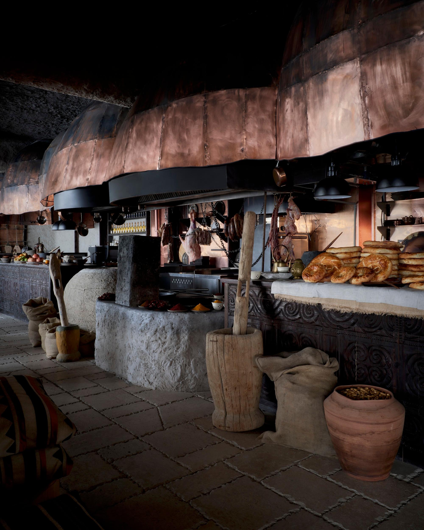
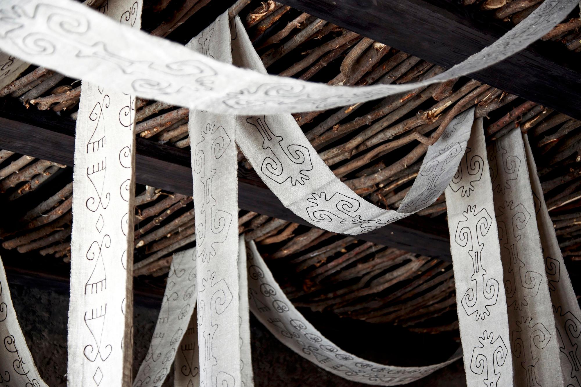
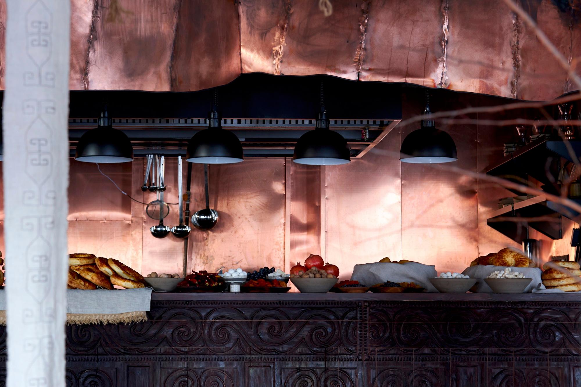
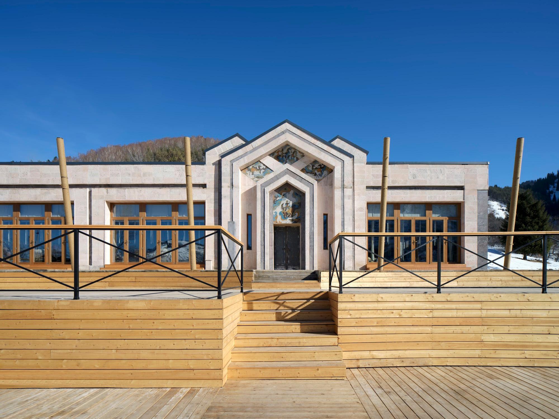
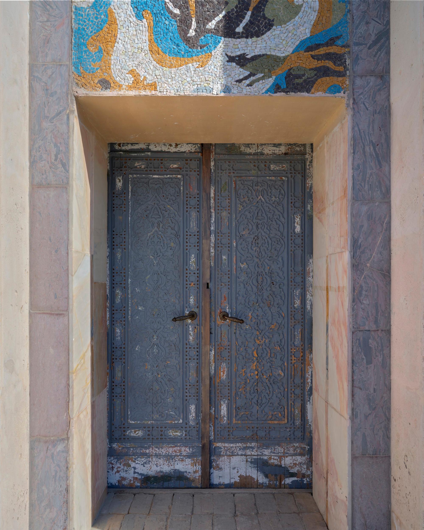
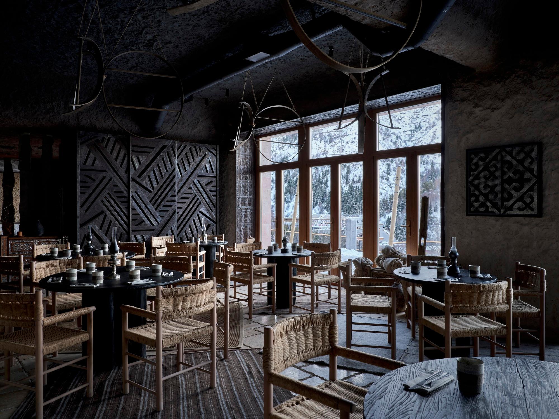
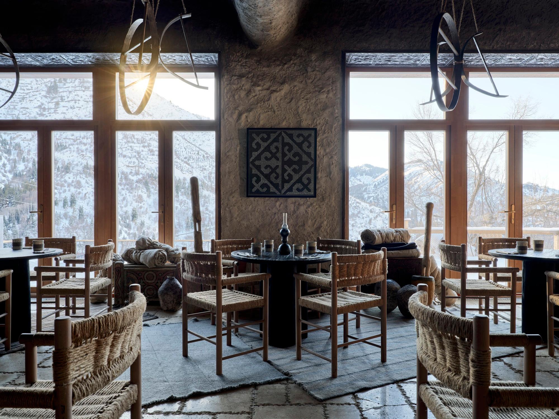
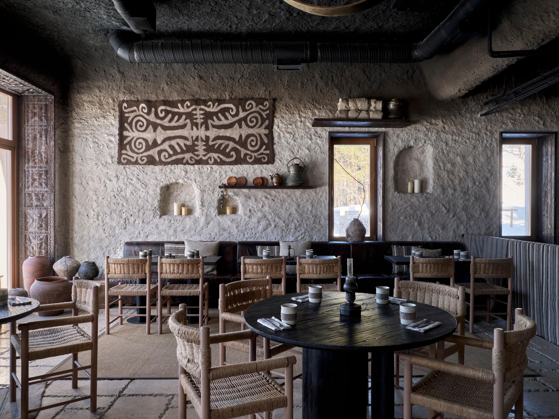
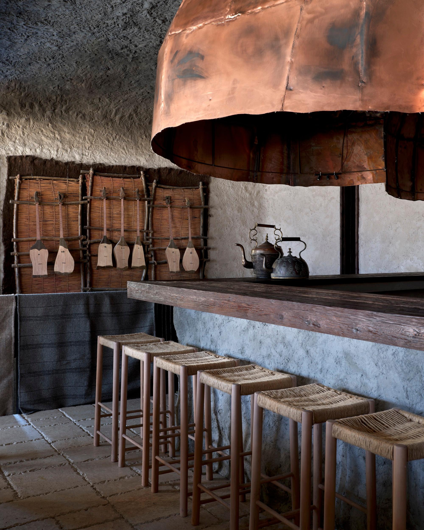
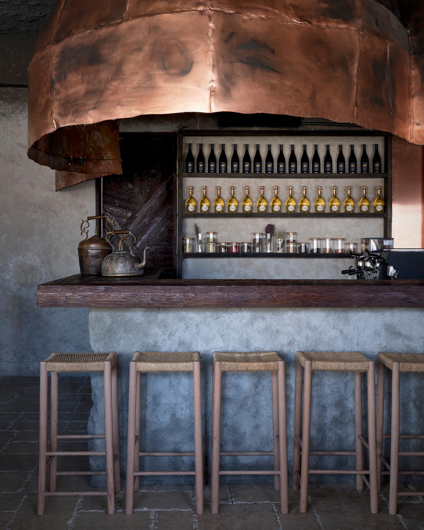
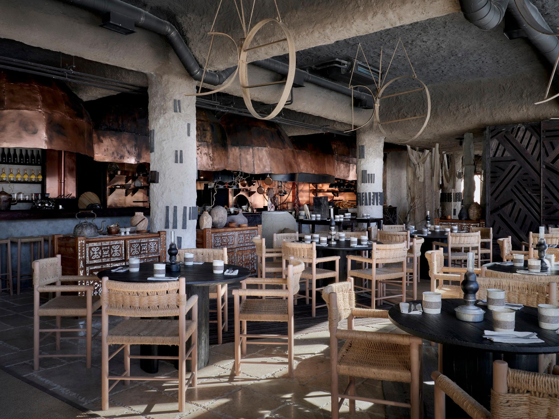
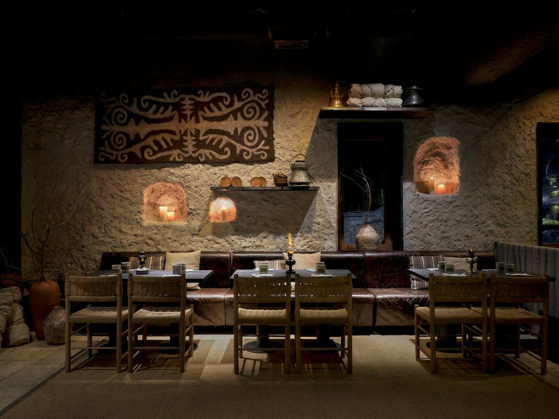
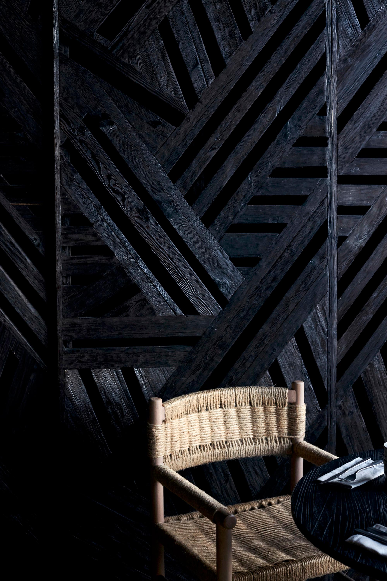
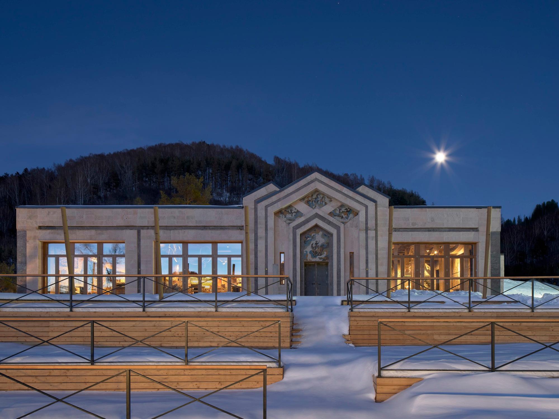
Auyl Restaurant
| Location | Almaty |
| Type | Interior |
| Category | Hospitality |
| Year | 2023 |
| Status | Built |
| Client | ABR |
| Architects | Elvira Bakubayeva, Aisulu Uali, Victoria Akram |
| Collaborators | Dunie Design (Assel Nussipkozhanova) |
| Photographer | Damir Otegen, Yulo Khan, Zarina Zoman |
Auyl is an experimental restaurant project in Medeu, the result of a creative collaboration of architects, artists, artisans, designers, and creative producers. Together we have created an immersive space that exists at the intersection of gastronomy and performance. Auyl gives the guest an experience of "inclusion" in the process—through lighting, sounds, atmosphere, textures, smells. The cuisine of Auyl offers variations on the theme of Central Asian cuisine.
Performance as a sign of sincerity
Elvira Bakubaeva and Aisulu Uali, architects and founders of NAAW, in collaboration with the designer Asel Nusipkozhanova: "We did not create space, but sensations—the interior architecture and furnishings of Auyl predetermine the emotions of the people inside it. Architecturally we had to create something three-dimensional, strong, capturing the guest from the moment he steps over the threshold. We investigated and experimented with different approaches to find the right solution.
We conceived an open plan restaurant so that visitors could see the entire cooking process. At different points in the space, be it the topless area, the bar, or the classic seating, you can see everything that is going on in the kitchen, the main stage. The shape of the domes over the cooking area echoes the shape of the bowl, an important nomadic architectural form, and visually separates the guest area from the cooking area. The subdued lighting creates a mysterious atmosphere akin to a theatrical setting. The lighting is only part of the performance. The visitor will be able to see his main characters rolling dough, whipping koumiss, baking flatbread in a tandoor, cooking meat and bringing food. Dynamic movement around, the sounds of wind, rustling leaves and chirping birds will help guests to immerse themselves in the process. Thanks to the open arrangement of zones, peculiar lighting and natural sounds, visitors can become participants of a phantasmagorical show that transports them into the space of the steppe. This is an honest and sincere story that we want to share with the guests of Auyl.
Location
The Auyl restaurant building is a historical monument of Soviet modernism with national elements in the decor. A Soviet-era mosaic by Vladimir Anisimov above the main door depicts Kenesary Khan on the hunt. The figures on the facade of the building, welcoming visitors at the entrance, are like shadows that penetrate inside and dissolve into the air.
Known as the residence where Dinmukhamed Kunayev received foreign guests, the building was originally built in Aktau and only later moved to Almaty. We see a sacred meaning in the very history of the building, which has come a long way, like a traditional nomadic yurt.
On the architecture and design of the individual elements in detail
Everything began with the creation of a single concept—the image of space. Elvira Bakubaeva and Aisulu Uali of NAAW in collaboration with the designer Assel Nusipkozhanova tried to create a place where all elements "speak the same language"—the architecture, decor, tableware and even music and smells. Much work has been done even at the level of sketches, each item required a separate mini-study. Elvira, Aisulu and Asel jointly with craftsmen were searching for the right way, making samples, approaching the idea and moving away, and so on and so forth, until the final image of Auyl has taken shape—a fusion of feelings and experience, comfort and natural lines. In many ways the space created itself in the process of work, dictating certain decisions.
The architecturally designed space of the restaurant consists of a small, but correct number of components—some serve as a background, others as a point of attraction. At the core is an open, one-piece space separated only by structural columns. The geometry of the room is purposefully rid of straight lines and flat surfaces: exaggeratedly textured walls flow smoothly into the same ceiling, columns and transoms are rounded. The color of the walls is natural light clay, which through a gradient turns into a color of dark soot, giving the effect of "smoked ceiling". On the floor is masonry stone with jagged edges.
This background is a kind of canvas, the basis of what plays a major role in the interior.
The main points of attraction are two: on the one hand-stained glass windows with stunning mountain views, on the other—the open kitchen, over which, crowding, overhanging huge domes of different sizes, arranged in an organic rhythm. These domes not only mark the place where the main action is taking place, but also give it the bright light it needs for cooking, while keeping the light out of the hall, where dim lighting prevails.
At the entrance, guests are greeted by other large architectural objects—columns created from stone outcrops stacked on top of each other, and a sculptural reception desk in a form of stone that is hardly found in nature, but looks surprisingly organic.
The next in scale are the massive carved joinery: cabinets, window frames, and peculiar "chests" used as a surface for the cooks to work on and as steins. The main tables are round, on voluminous legs of organic shape, brushed and charcoal black. Chairs are made in simple, even primitive geometry and tied with coarse jute. The vases and jugs are of fireclay, each with a unique, "lively", rich texture.
From this description, we can understand that there is a great deal of coarse textured material in the project: clay, rough stone, oxidized copper, "torn" travertine, brushed wood, jute. This gives a certain "wild" and "primitive" character to the atmosphere, but since we still want to give comfort and coziness to the guests, this roughness is compensated by tactile warm textiles. The leather sofa area is decorated with soft cushions, the traditional floor seating area is covered with felt shyrdaks, corsets and cushions, surrounded by fabric drapery. The reinterpreted traditional textiles are also present in the wall décor.
Lighting
An important role in creating the desired atmosphere is played by light. During the day there is a lot of sunlight, right up to the beautiful 5pm 'golden hour', but in the evening we used special lighting—narrow beam spots that gently illuminate the center of the table and draw the decorative elements out of the darkness. In some places we use in-floor lighting that creates beautiful shadows from the interior trees. There are also local decorative lights in the project, such as traditional shamas and animal-shaped candles, the outlines of which are taken from the façade of the building, and they cast beautiful fluttering shadows.
The team of the architectural bureau NAAW and designer Asel Nusipkojanova: "Realizing the potential of the project in terms of object design and the wealth of material that can be worked with, we have deeply immersed ourselves in the traditional decorative and applied arts of Turkic nomadic peoples, to create interior objects together with artisans. We got the fusion of the historical meaning of ornaments and techniques with the design developed specially for this place. Already at the moment of creating the sketches we understood with whom we would be working on the production. We went on trips to Kyrgyzstan and Uzbekistan, discussed the development of objects, looked for materials and artisans in various directions.
The interior of Auyl is a kind of monument to arts and crafts. The handmade items—chairs, carpets, decorative ornaments—are treated so that they naturally age, covered by the patina of time."
Wood carving
The wood carvers had the task of using different techniques for different objects. In general, we didn't want to repeat the small pattern typical rather of Uzbek culture. We wanted something big, large-scale, not being afraid of big blocks. The guests will see large patterns on the cabinets on the left and right of the entrance, on the planes of the kitchen area, on the window jambs. Wood is a living material, it can crack, it is uneven—we tried to preserve the features of its texture. If you look closely at the objects with carvings, you can see how they have been hand-carved—each detail of hand-carved wood is unique.
Kebeje—food storage chests that serve the utilitarian role of restaurant staples—are used to decorate the space. The chests are made of wooden boards and inlaid with metal. All of the wooden pieces in Auyl are assembled from square and rectangular wooden planks—that is, the way they have been made since ancient times. For example, the low round tables in the trestle area are the same as those at which many Kazakh families still drink tea. We are not exoticizing the Kazakh way of life, we are going back to ourselves.
Ornaments
Designer Auyl uses patterns as a medium to create the right look. In ancient times, patterns carried meaning, the combination of patterns with each other was not random, the masters incorporated their stories into them. The art of pattern-making, unfortunately, gradually faded into history. The very names of Kazakh patterns, "koshkar muiiz" or "it kuyryk", do not reflect their meaning. Developing the design of items for Auyl, we looked through the archives and studied styles, choosing patterns based on their compositional features, but not forgetting to take into account their meaning.
Textiles
When creating the textile design for Auyl, we worked with the Kyrgyz company Tumar. This is a unique association of artisans, combining traditional techniques with production power. Tumar works according to European standards, and in this they are no different from, for example, Italian factories. They work to a detailed technical specification, coordinating dimensions, textures and color matching of wool dyes according to Pantone—sharing responsibility for the result with the customer.
For Auyl, Tumar made shyrdaks, large felted carpets with appliquéd pattern, knitted cushions, terme weaves. And from the ceiling comes down linen ribbons, on which the masters of Tumar have applied tambourine embroidery.
The designer Asel Nusipkozhanova created two textile panels herself as an artist.
The textile in Auyl space is of great importance—it completes the overall atmosphere, immersing one in a very familiar and close in spirit material world.
Ceramics
Several artisan associations worked with ceramics for Auyl. Sezim Ceramics designs objects in a primitive style from living clay and natural materials. They made jugs for Auyl.
Through creating a whole series of test samples, we found the shape for the Auyl tableware with Forma Ceramics, an Almaty-based ceramics atelier. We designed and sifted through many variations until we settled on one shape of glaze-treated plates.
Certain types of ceramicware were painted by a whole group of Almaty artists at Dunie Lab workshops.
The bar became an area of experimental ceramics. The chef bartender came up with his own original way of serving drinks at the bar. Fougères and glasses for it were painted by the artist. Part of the experimental ceramics—tableware for the bar—will come from Kyrgyzstan.
Furniture
If the black, burnt tables were approved by the designer and architects, then the chairs with jute weave required several samples, before the right combination of proportions and processing technique was found. The frames were made by the Cara Hardwood team, and the weaving was created in Dunie Lab workshops by volunteers and friends of the project team, under the supervision of architects and designer Auyl.
Kitchen
The kitchen is the blazing heart of Auyl. Most of the dishes on the menu are prepared with the three most important ingredients in nomadic culture—water, flour and meat. Cooked over an open fire, in cauldrons, on a chargrill, in a tandoor, the dishes will be very familiar, but also very new to the senses. Some products—herbs and vegetables—are grown on a small farm on the territory of the restaurant.